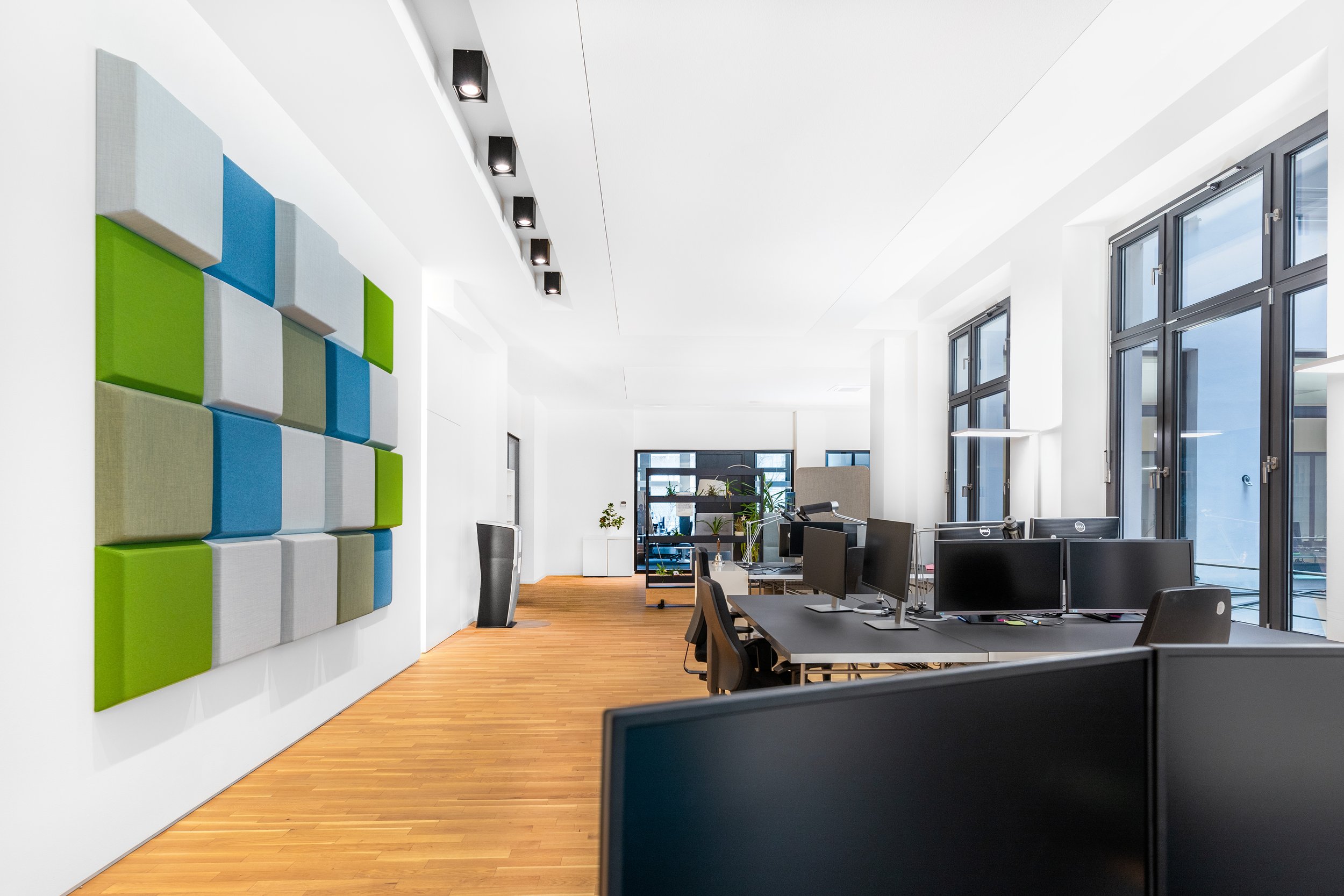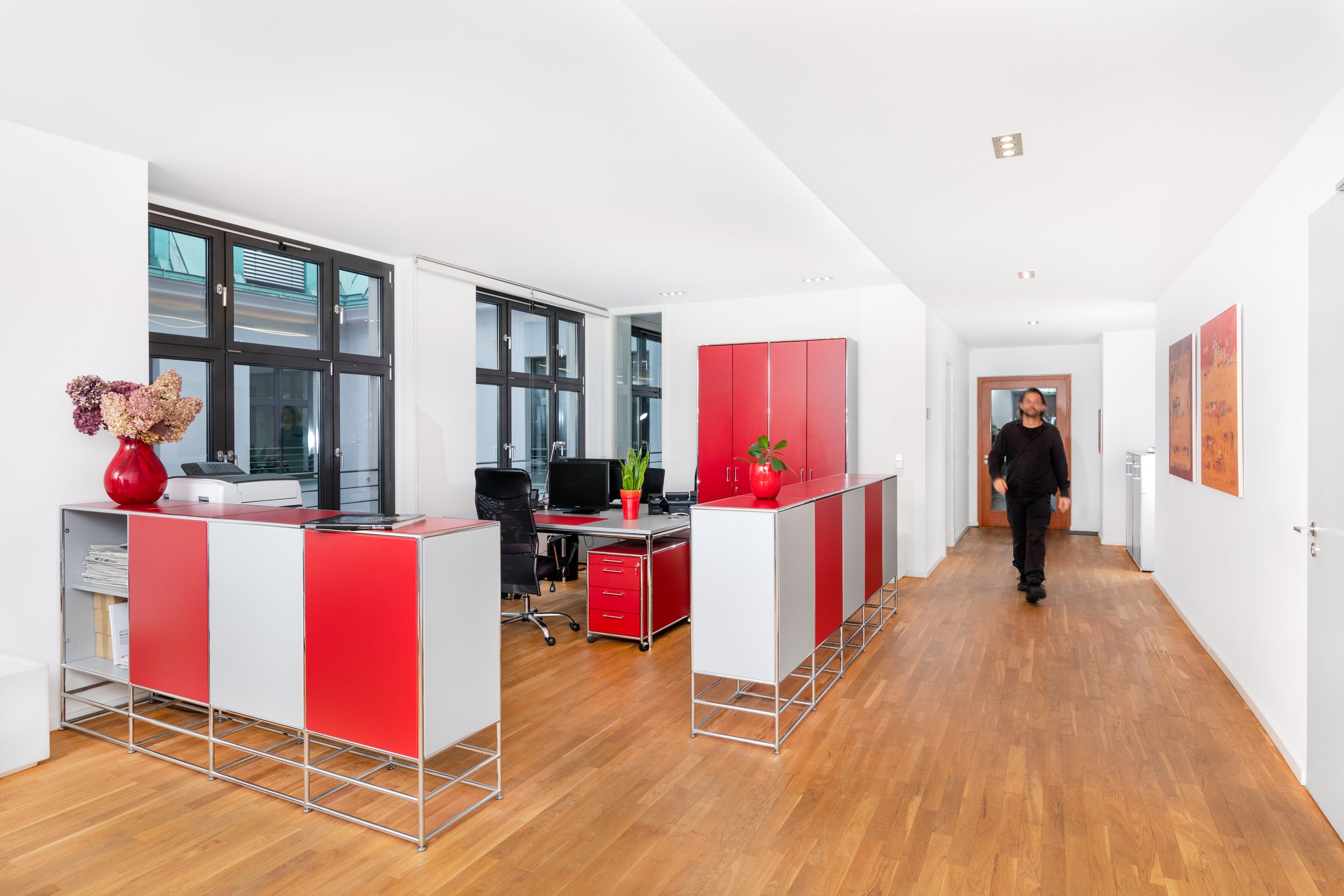Current Vacancies
Overal Building Specifications
Level
Ground Floor (Retail)
1.OG (Office)
2. OG (Office)
3. OG (Office)
4. OG (Office)
5. OG (Office)
6. OG (Office)
Floor Area
628. 60 sqm
582.40 sqm
232.8 sqm
625.5 sqm
625.5 sqm
570.9 sqm
381.70 sqm
Ceiling Height
4.50 m
4.04 m
3.75 m
3.15 m
3.15 m
3.25 m
3.25 m
The Tuteur Haus building exudes handsome elegance and clear consciousness of form fulfilling functionality, comfort and health given its sensible configuration, natural layout, air and light.










Inquire
+1 917 770 0900
